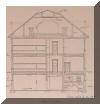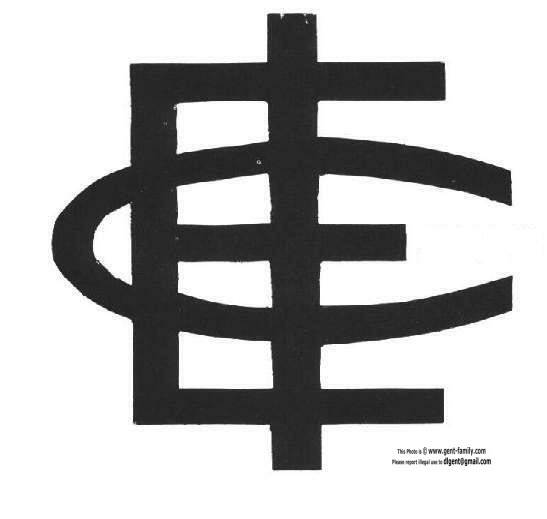|
Want to add a
link to my pages?
see my
Copyright Information
Page
for the only Authorized Picture Link allowed.
All Pictures on all my web pages, are now Visibly Watermarked,
All my pages are now Right Click, (copy and paste), disabled.
I ask everyone that enjoys free history sites,
to start policing these violations.
If we don't stop this, no one will donate pictures to me, or anyone,
and we all loose.
If you see one of my pictures on Facebook, etc.
tell them to remove it
ECI Original Blueprints ca 1912
|

Part of the Blueprint Display at Reunion 2000
Original ECI Building plans- dated May, 1912
Originals at Saskatchewan Archives in Regina
I donated my copies to the Souris Valley Museum, Estevan
Photos below were taken by one of the
first digital cameras,
so quality isn't as good as now.

Architects of ECI
Storey and Van Egmond
Regina and Saskatoon SK

Estevan Collegiate Institute |
|

Front Elevation |

Rear Elevation |

Side Elevation |
|

Footings Plan |

Section Drawing |

Basement Plan |
|

Ground Floor Plan |

First Floor Plan |

Attic Plan |
 |
 |
 |
|
Storey and Van Egmond (Architects)
Basement
Plan- the Original ECI Gymnasium was in the Basement
I can also see the Boiler room next to the Gym at the back.
Rest I can't make out, but imagine Janitor's rooms etc.
Ground Floor-
2 General Class Rooms, and a Science Room
Principal's Room, and Admin Room, I think it says?
First Floor-
3 General Class Rooms, Teacher's Room, Study Room,
and the Library, which was located above the Entrance.
Attic Plan-
The Auditorium was located here.
Above the Library, was the Cloak Room (Coat Room).

|


















